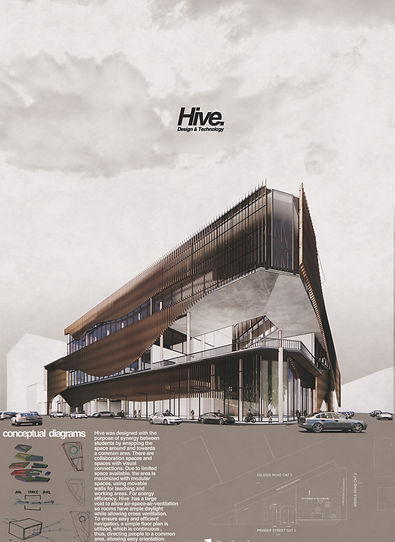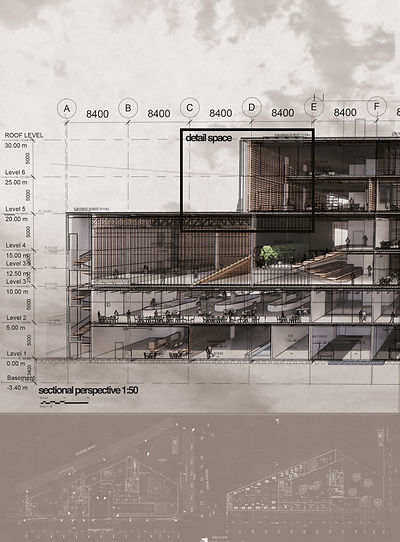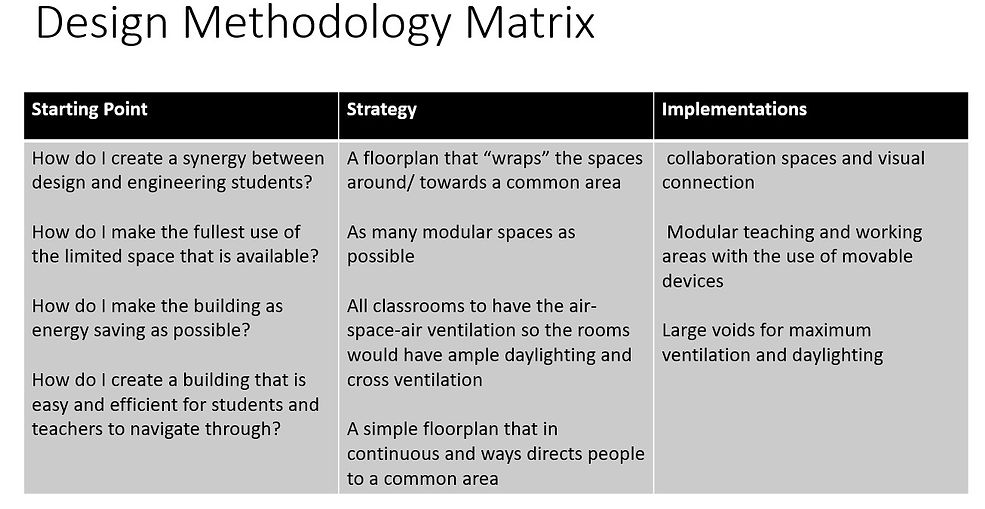
Hive.
The School of Design and Technology
Hive.
Hive was designed with the purpose of synergy between students by wrapping the space around and towards a common area. There are collaboration spaces and spaces with visual connections.
Due to limited space available, the area is maximized with modular spaces, using movable walls for teaching and working areas. For energy efficiency.
Hive has a large void to allow air-space-air-ventilation so rooms have ample daylight while allowing cross ventilation. To ensure easy and efficient navigation, a simple floor plan is utilized, which is continuous , thus, directing people to a common area, allowing easy orientation.
Site: Selegie Road / Prinsep Street
Client: Local University
Category: Institutional, 6 Storey
Building Height: 30 m
Site Area: 4221.58 m²
Permissible GFA: 13 509 m²
Planning Area: Rochor Planning Area
Geo Location: 1°18'01.8"N 103°51'01.0"E
SKILLS
Architectural Design
Architectural Rendering
Architectural Diagramming
Architectural Detailing
Architecture Model Making
Bio-Climatic Principles
Essay - Bruno Latour
Laser cutting
3D Printing
Technical Compliance (BP, FSSD)
TOOLS
Revit
Enscape
Autocad
Adobe Photoshop
Concepts
TIMELINE
Year 3 (Final Year)
2020 Jun - 2021 Feb
Final Submission Board






Research Review
Schematic Design Review



























